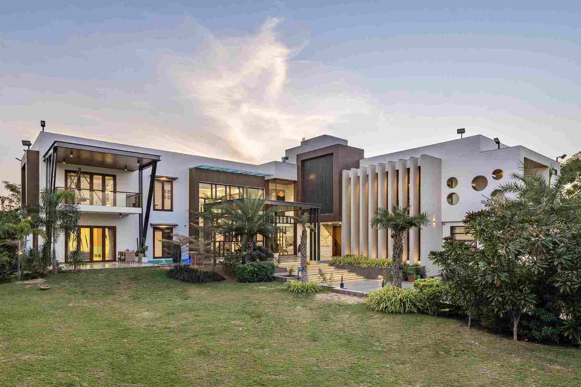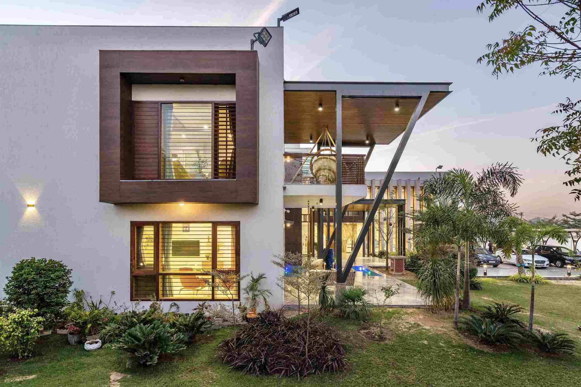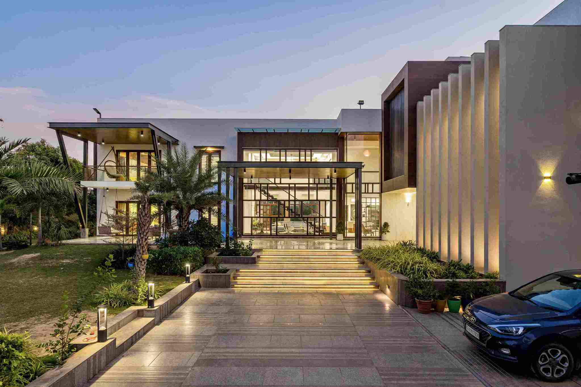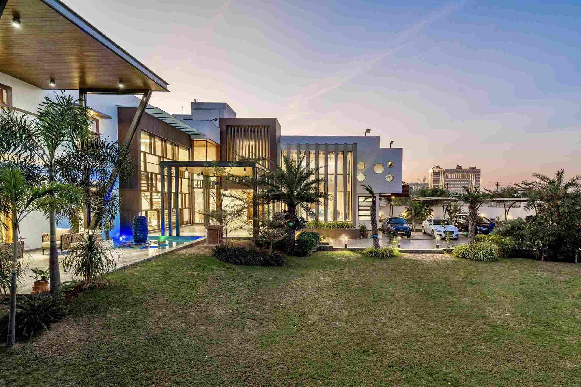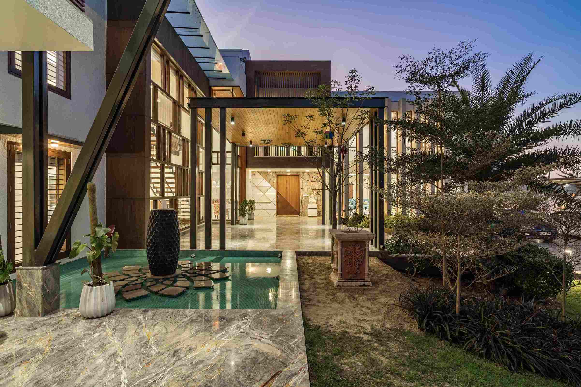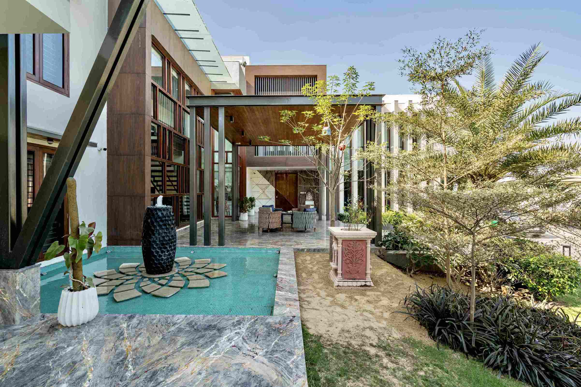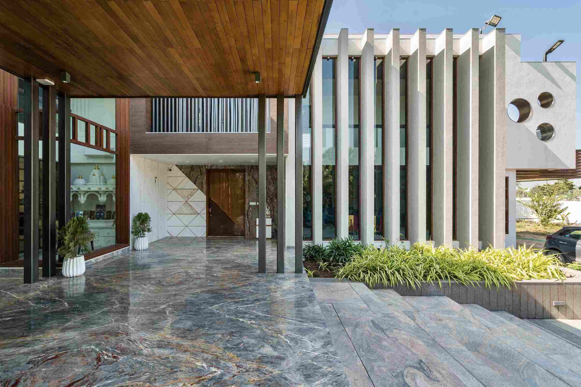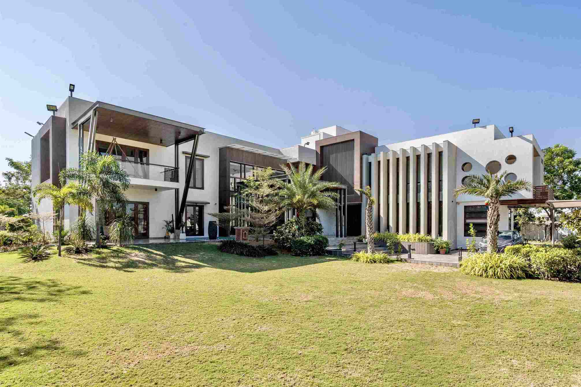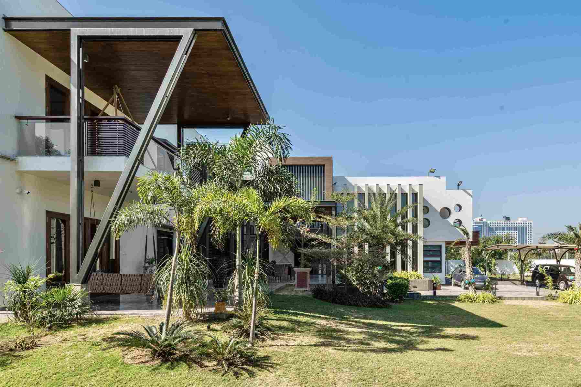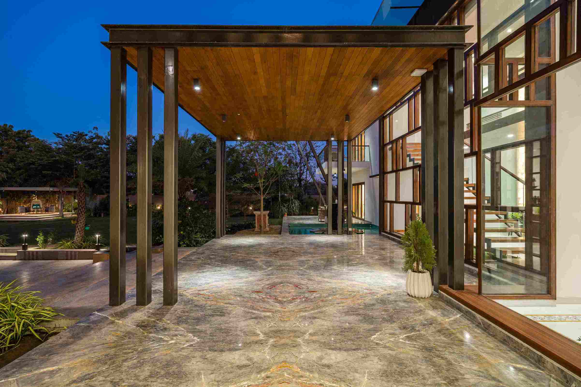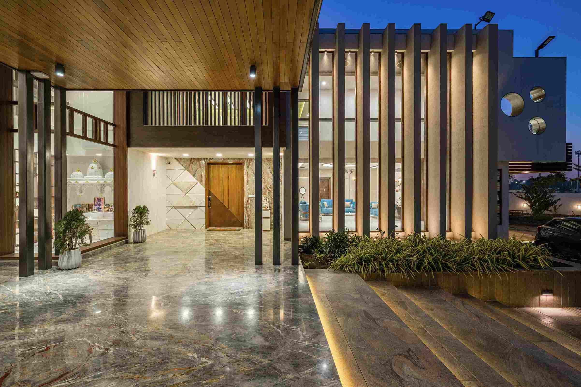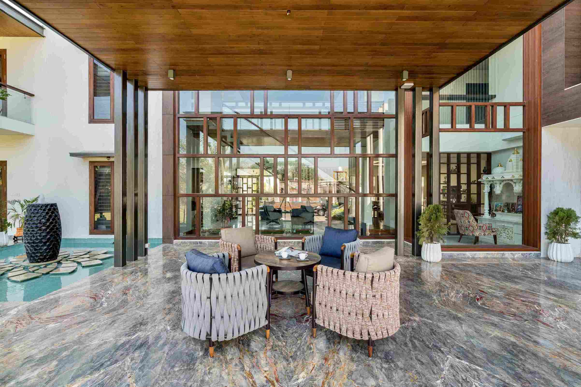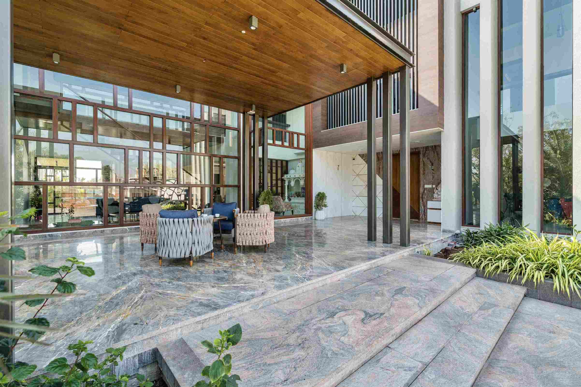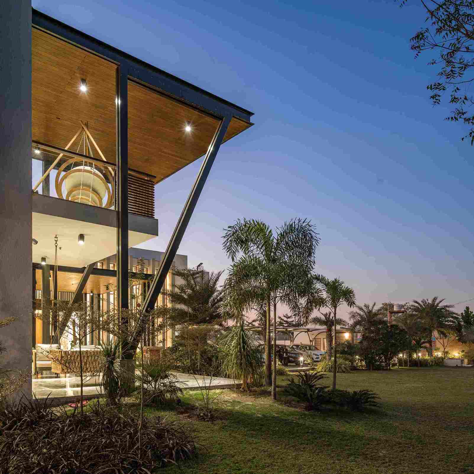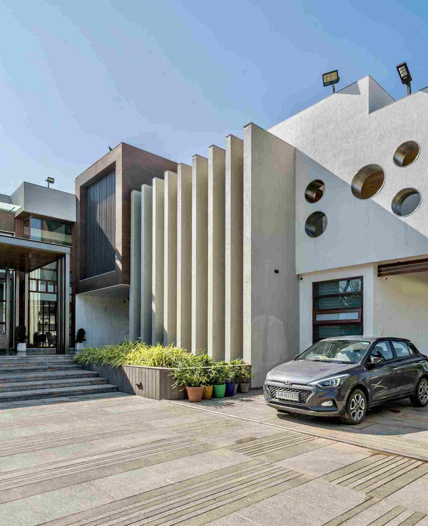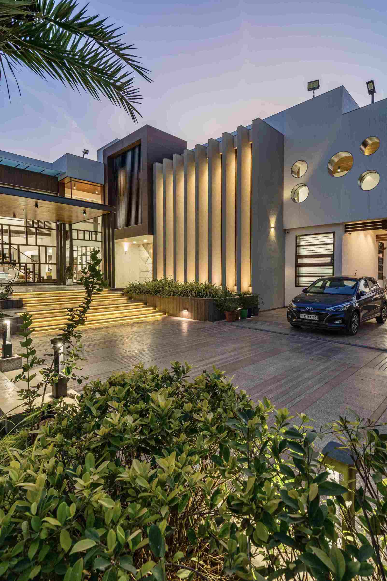Harsh Jani
The residence is located in Ahmedabad. The volumes are achieved by the play of mass and void, which creates the pockets of spaces that are utilized for landscape which intern enhances the architecture of the house. The house is at a setback of 25m which accommodates parking and a foyer. Site area of 3000 sq. yards which has a total built-up area of 1100 sq. yards. Also consists of a swimming pool in the backyard with a wooden deck. The foyer is located at the center of the public spaces of the houses. The entrance leads to the primary spaces of the house via a porch connecting with a waterbody and courtyard. One of the key elements is a glass and wooden bridge that is connecting to the master bedroom overlooking the living room. It also features a 5 ft cantilever staircase supporting on a 9-inch R.C.C wall. Most of the enclosed spaces at the lower level are connected with a semi- open space overlooking the landscape. The orientation of the spaces is in a way that optimizes circulation.

