Butterfly Trails
In the urban region, we sometimes feel disconnected from nature, and to experience the unique symbiosis between nature and architecture, took this concept forward into consideration. The idea of a butterfly wing has been played with, where clusters of six to nine units are placed. The site provides a total of 39 units.
The house is designed to bring out something new to the perception. The sloping roof is connected to the ground, forming a triangular area, in which the living room and the kitchen are settled, the living room consists of double-height spaces, which are continued throughout the primary spaces. The house has its connecting deck which is visually associated with the adjacent house to gain maximum interaction. Centrally oriented common space which is connected by 30 m wide road and is surrounded by parking.
Then the parking is divided into six trails and each trail is a no-vehicle zone. Each trail has its own gathering space. The site offers Miyawaki landscape which is a self-sustaining landscape technique in which the trees plantation is at two or four trees per square meter. The overall site is lushed with a variety of trees, giving the sense of connectivity with nature and separating it from the urban spaces.

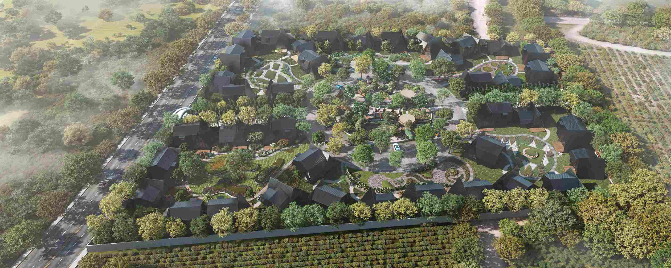
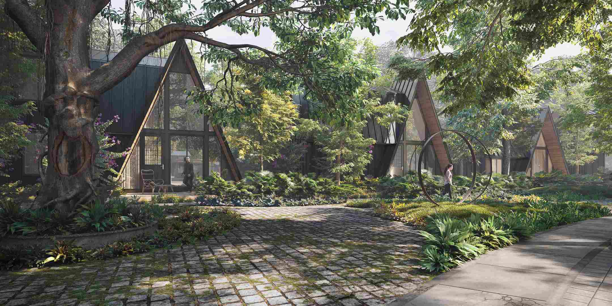
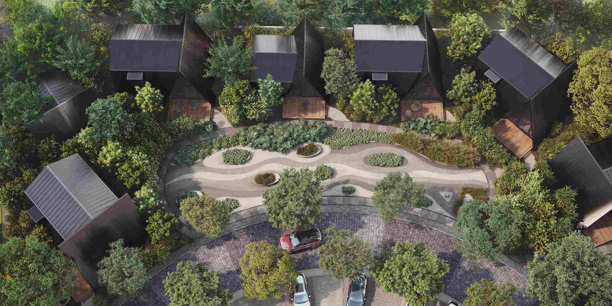
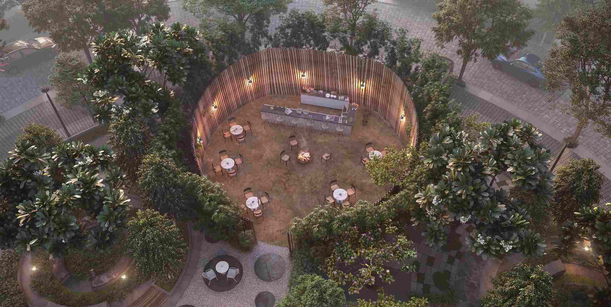
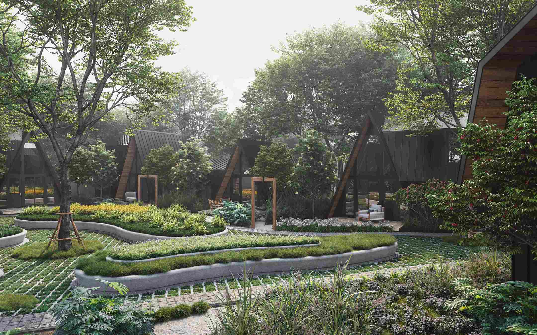
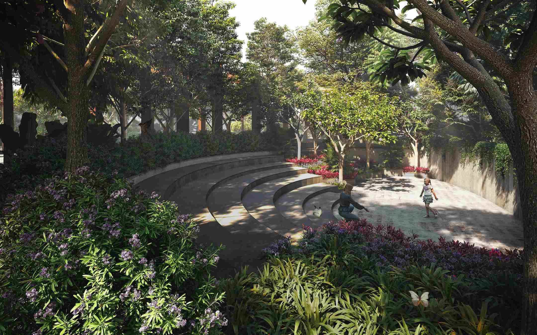
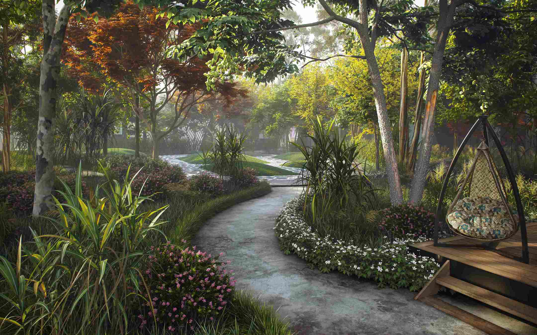
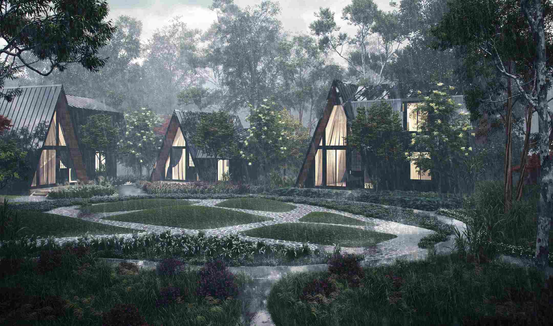
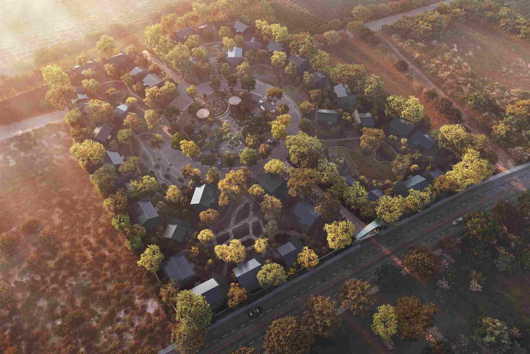
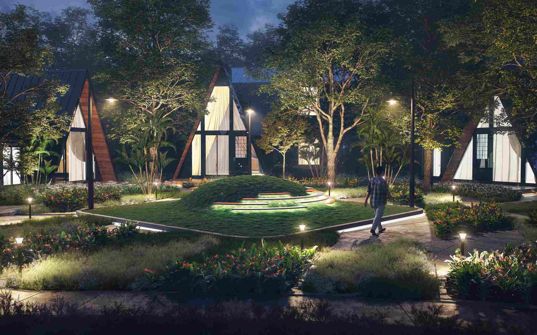
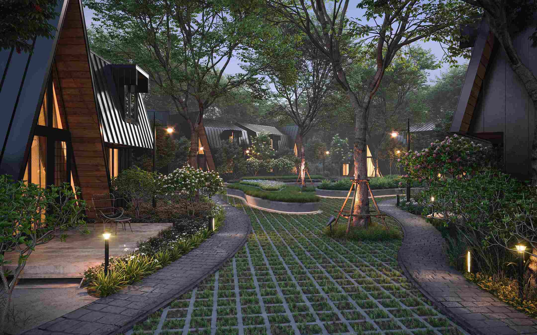
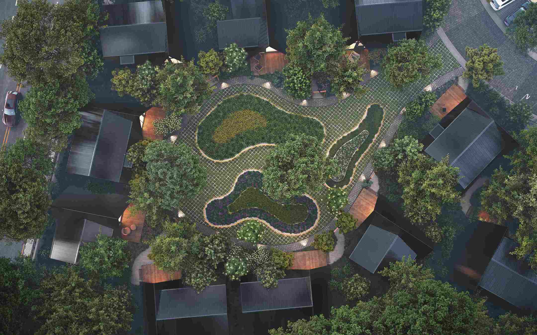
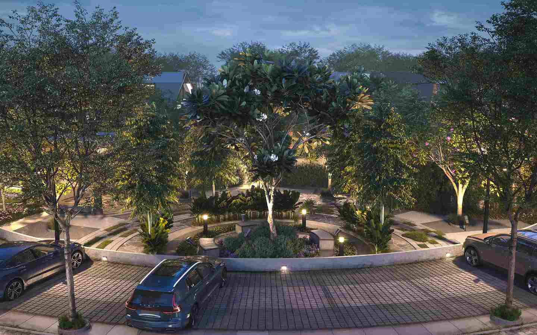
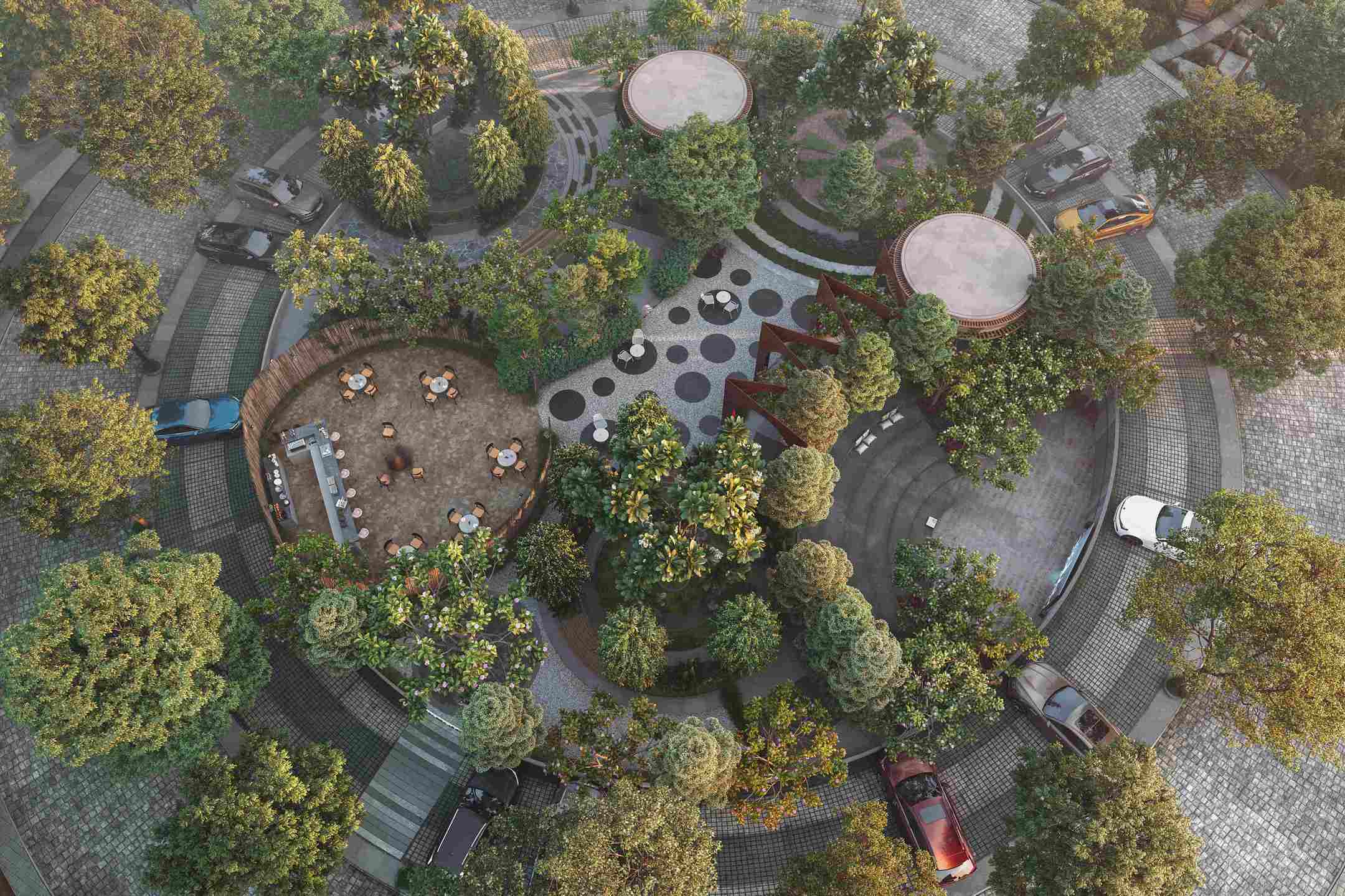
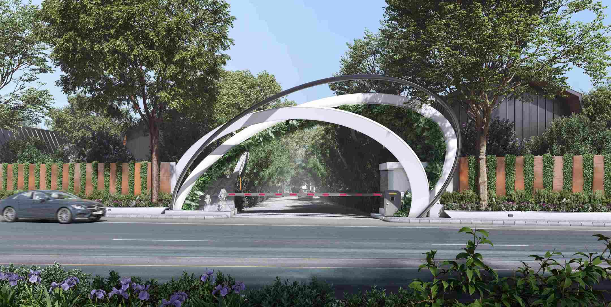
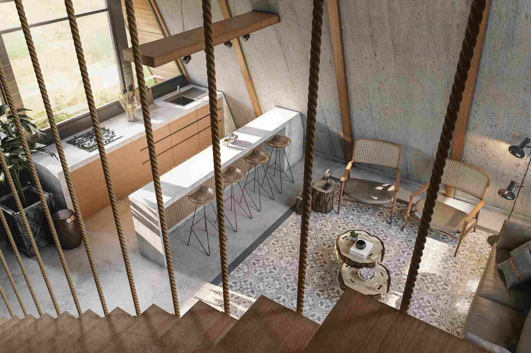
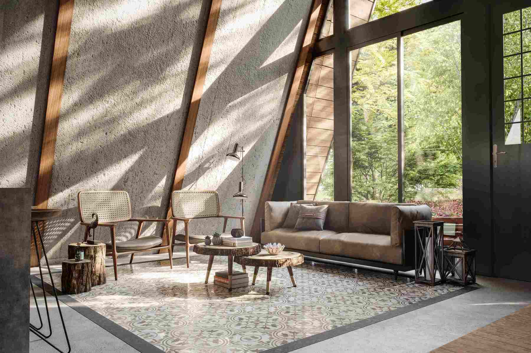
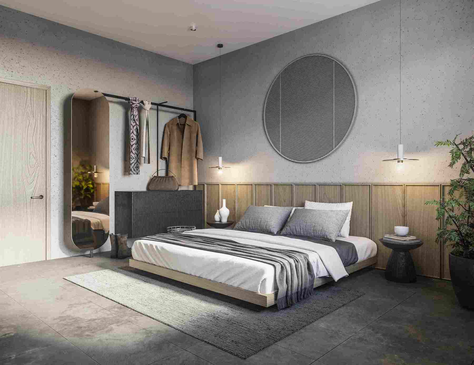
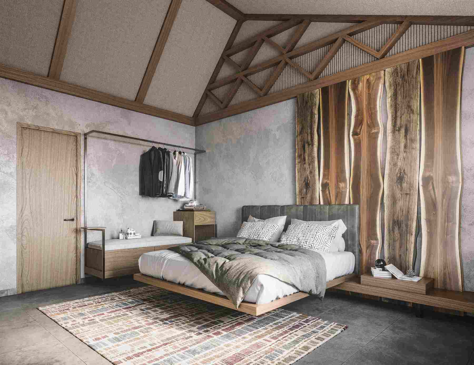
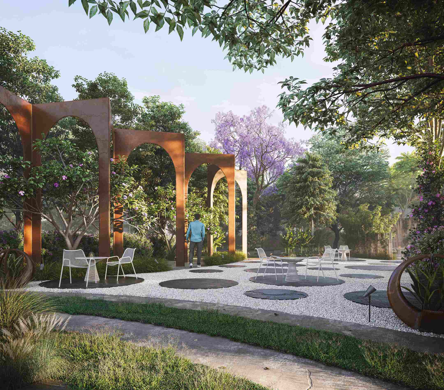
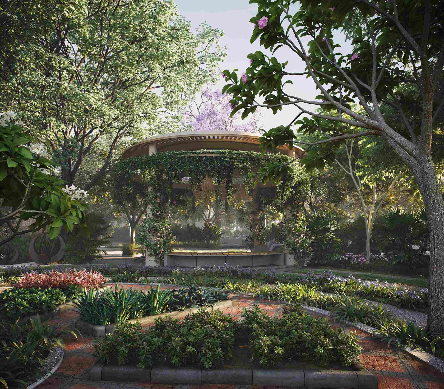
.jpg)
.jpg)
.jpg)
.jpg)
.jpg)
.jpg)
.jpg)
.jpg)
.jpg)
.jpg)
.jpg)
.jpg)
.jpg)
.jpg)
.jpg)
.jpg)
.jpg)
.jpg)
.jpg)
.jpg)
.jpg)
.jpg)
.jpg)
.jpg)
.jpg)
.jpg)
.jpg)
.jpg)
.jpg)
.jpg)
.jpg)